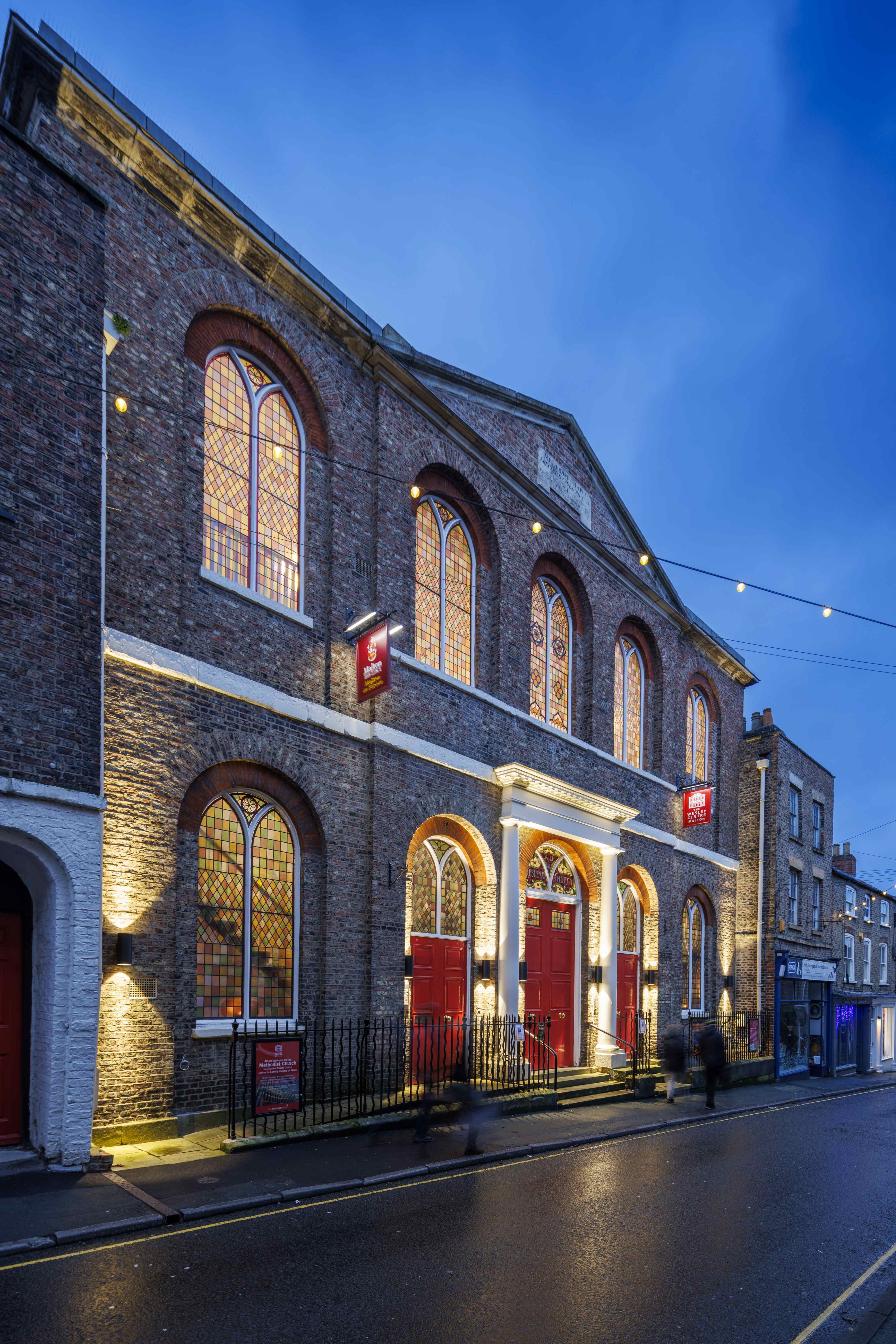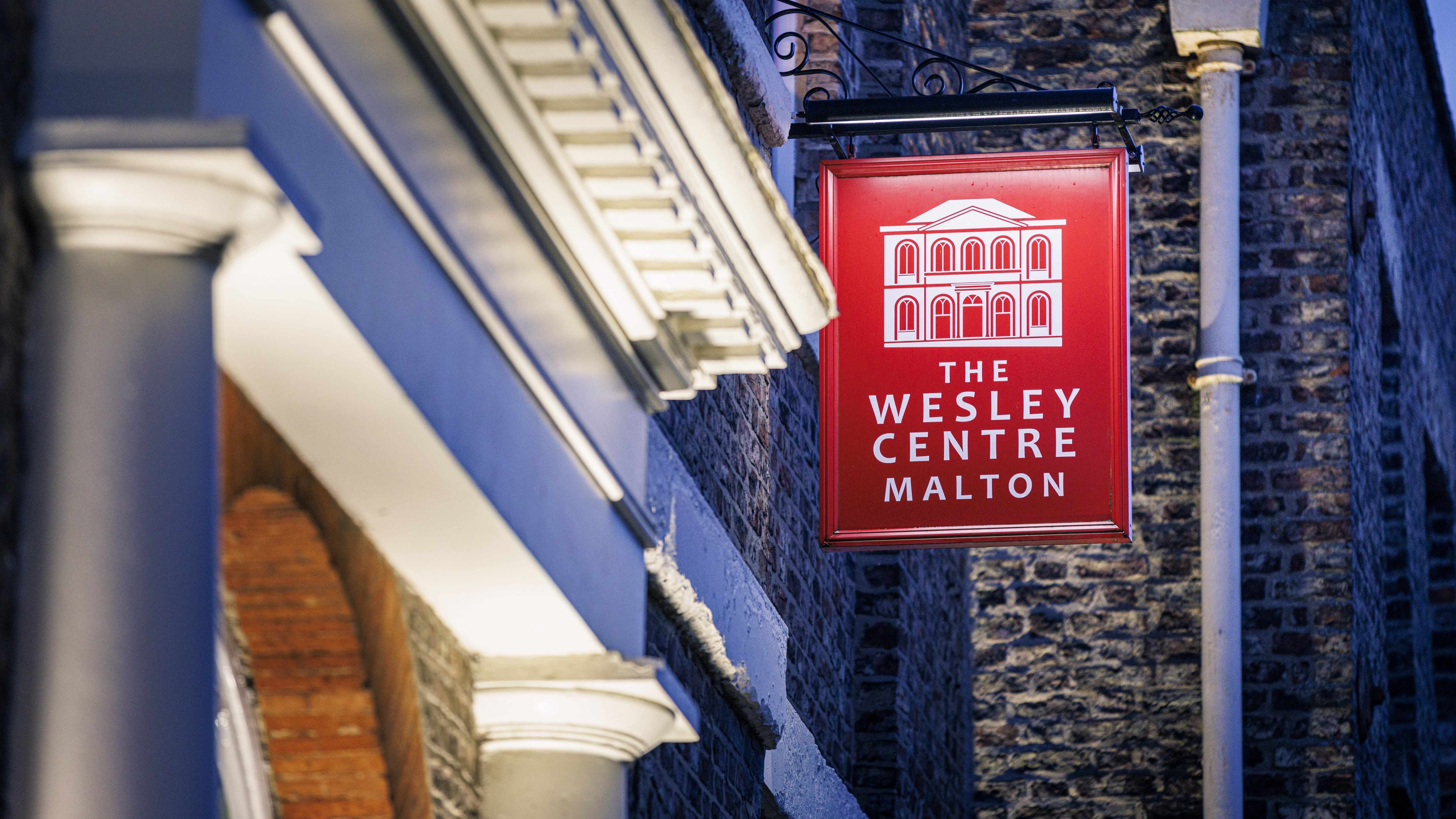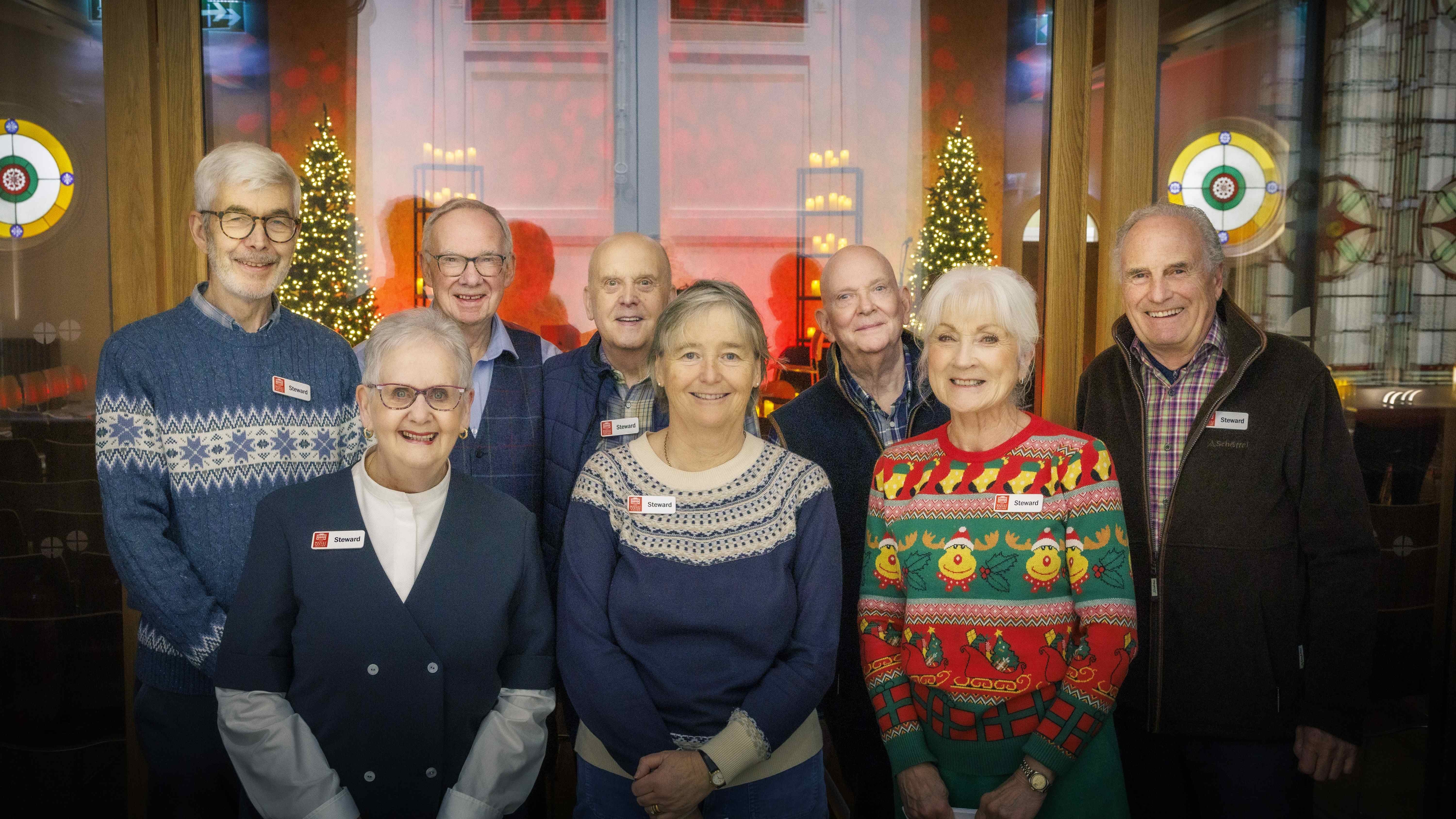Our Building

Our William Jenkins Building
Revd William Jenkins
The first building in the country known to have been wholly designed by the itinerant Methodist minister turned architect, the Revd Williams Jenkins (1763-1844, Lambeth, London), was the Wesleyan Methodist chapel in Carver Street, Sheffield in 1804 (now a Walk-About pub).
The Carver Street chapel and Malton’s imposing five-bay façade were derived from Wesley’s Chapel in City Road, London. On which Jenkins’ worked. At the request of John Wesley, Jenkins went on to design around 13 uniquely similar preaching chapels around the country, of which the Malton building is one of just five rare surviving examples – and is the oldest.
The main characteristics of the William Jenkins building. The building was erected in 1811 to a design by the Revd William Jenkins. Jenkins was one of John Wesley’s itinerant preachers who combined preaching with chapel design.
It’s very typical of some of the large preaching chapels designed by Jenkins. Internally, the main building is a near virtual cube, and this highlights its auditory/ amphitheatre form, measuring some 16 metres wide, by 15.5 metres from the front to the rear and being 10 metres high from the ground floor to the ceiling.
Adjoining the rear, there’s currently a single storey building containing a small meeting room, a former small kitchen and cloakroom facilities, with direct access to the cul-de-sac of Chapel Lane. This new addition in the late 1990s replaced an original 3-storey annex, which housed Methodist school rooms and a large chamber for the earlier pipe organ.
The 3-storey structure was significantly altered in 1998 largely due to its poor structural integrity. The final phase of the Wesley Centre scheme will incorporate further major alterations to this structure, including its reinstatement as a 3-storey building.
The entrance area. The narrow vestibule area has a tessellated floor, and original staircases rise to the gallery on each side; these were originally ‘open’. Here, a Victorian stained-glass screen was erected in 1866 when the staircases were also enclosed. A further glazed inner screen was added beyond this in the 1990s renovations, no doubt to retain the heat in winter when the large entrance doors were opened. The central section of the Victorian stained-glass screen has been carefully removed and will be relocated to a new ‘quiet room’ in the East Wing.
In the entrance area, a new glazed entrance porch has been created, opening-up views of the whole interior from the main Saville Street entrance – for the first time in more than 150 years. The 1990s screen has also been removed, together with a small kitchenette and two small offices, and these have been replaced with a new Café servery and Centre reception and box office, respectively. This is area has now incorporated bespoke facilities for the Malton Free Fridge, which meets on at least three mornings each week. A new fully accessible WC has also been added near this area, complete with baby-changing facilities.
The East Wall. The choir areas, what remained of the former pipe organ, the pulpit, and sanctuary areas have seen the most change during the current life of the building. Each of these has now been fully removed as part of the scheme and replaced with a large two-stepped performance/ sanctuary space. A contemporary minstrels gallery will be added as part of the final phase of works to the East Wing.
This will provide a platform for the restored Forster & Andrews organ, with its richly decorated pipework soaring almost to the ceiling. The glass fronted minstrels gallery will be used for public speaking, as an alternative placement for musicians, or even for wedding ceremonies, all of which will seek to emphasise the special auditory nature of the historic building, symbolising the completeness of its architectural form as was originally conceived.
The pews. The common form pitch-pine panelled box-pews and their platforms on the ground floor, were a later addition to the building, installed in 1866, replacing the original bench seating and a number of high back pews.
The pews, which have mahogany caps have a straight back, and were quite uncomfortable for long periods of sitting, even with the addition of cushions. A number of these still contain the hat-hooks of 1866. However, to create the necessary flexibility of the ground floor space, permission was granted for these pews to be removed, bar the retention of two gently curved examples which have been re-located under the windows at each side. With the removal of most of the pews, the ground floor now benefits from a large 200 square metre flexible auditorium space, able to seat 200. The two retained pews form a memory of the former, and with the addition of comfortable pew cushions, they provide an important addition to the ground floor seating for classical concerts and other major events.
The gallery box pews are original to the 1811 building and combined they are able to accommodate up to 340 people. They are similar in design to the ground floor pews, although the seats have a raked back. No material changes have taken place in the gallery, other than the addition of bespoke fitted cushions to each of the pews. Seen in their completeness, the gallery pews create an aesthetic architectural form of their own and remain an important contributor to the heritage of the building.

